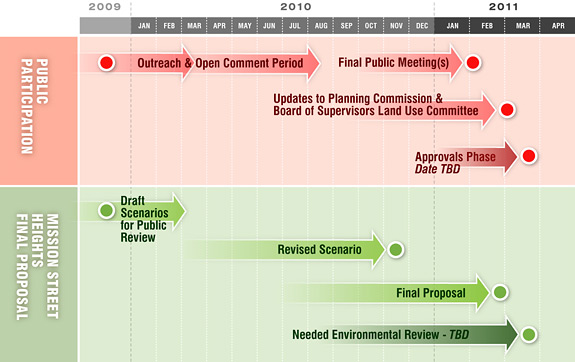Go back to Eastern Neighborhoods Plans
Project Status: Completed 2010
About the Mission Street Study
At the request of the Board of Supervisors, the Planning Department is conducting a study to examine the balance between citywide/regional smart growth goals of increased density and heights around transit in the Mission; and the neighborhood goals of providing more affordable housing and protecting and incentivizing local businesses.
When the Planning Commission approved the Eastern Neighborhoods Program on August 17, 2008, it recommended a height limit of 85 feet, or 8-story buildings, for Mission Street, between 16th Street and Cesar Chavez Street, in order to take advantage of Mission Street's high transit service, including BART and Muni lines, and to meet citywide and regional smart growth objectives by increasing housing near transit.
However, based on concern that the proposal was not meeting the needs of the neighborhood and may have unintended impacts, the Board of Supervisors voted to reduce most parcels along Mission Street to their current height limits or to whatever staff proposed, whichever was lowest. In addition, the Board inserted a clause in the Eastern Neighborhoods legislation requiring staff to begin a separate process to better understand the policy concerns related to raising height limits on Mission Street, particularly concerns about local businesses and affordable housing. The language in the legislation also directs staff to convene public meetings with stakeholders to incorporate feedback as part of a recommendation, if any, to adjust heights along the Mission Street corridor.
Language in Eastern Neighborhoods Legislation Requiring this Study
Section 4. This Section is uncodified. Mission Street Study. The Board of Supervisors hereby urges the Planning Department to convene a series of Mission District and citywide stakeholder meetings within the three months of the effective date of this Ordinance to better understand the policy concerns related to increased heights along the Mission NCT District. Within six months of the effective date of this Ordinance, the Board requests that the Planning Department present a proposal to the Planning Commission and the Board of Supervisors Land Use and Economic Development Committee or successor committee that incorporates any feedback collected from the stakeholder meetings and makes recommendations, if any, to adjust heights along the Mission Street corridor. This proposal also should explore policies to protect existing small businesses or incentivize the creation of new "micro-enterprise" space in new buildings.
Project Goals
- Increase affordable housing options, particularly low-income housing, on and off the Mission corridor
- Preserve existing affordable housing and decrease displacement pressures on existing low-income residents
- Provide new housing by fostering transit-oriented development to take advantage of Mission Street assetsProtect and promote local, neighborhood-serving businesses and micro-enterprises
- Retain and enhance the character and diversity of the neighborhood commercial corridor
Materials & Previous Presentations
| NAME | DATE |
|---|---|
| July memo with backgound information, maps, draft alternatives and outreach to date | July 22, 2009 |
| Questionnaire - feel free to fill in and submit anytime! | September 18, 2009 |
| Presentacion en Espanol en Escuela Marshall el Septiembre del 2009 | September, 2009 |
| Cuestionario - puede llenarlo y entregar sus comentarios | September 22, 2009 |
| November 2010 Update Memo and Draft Proposal | November 23, 2010 |

