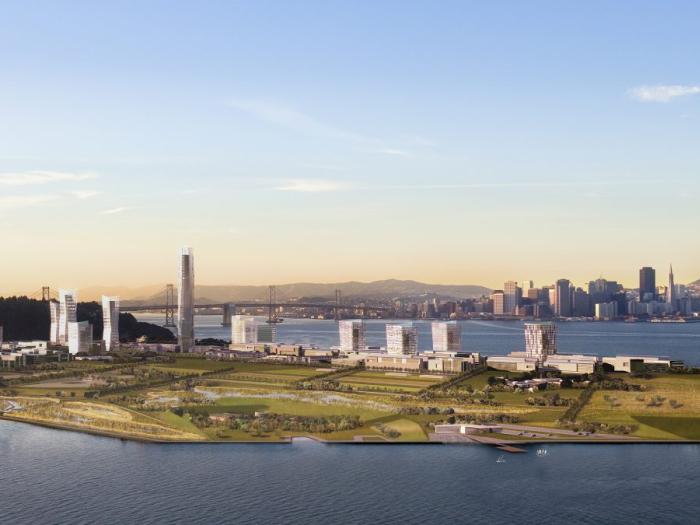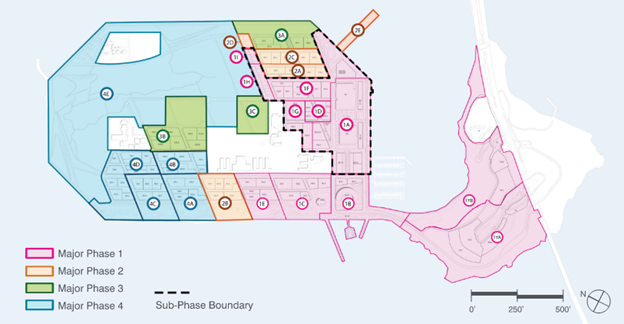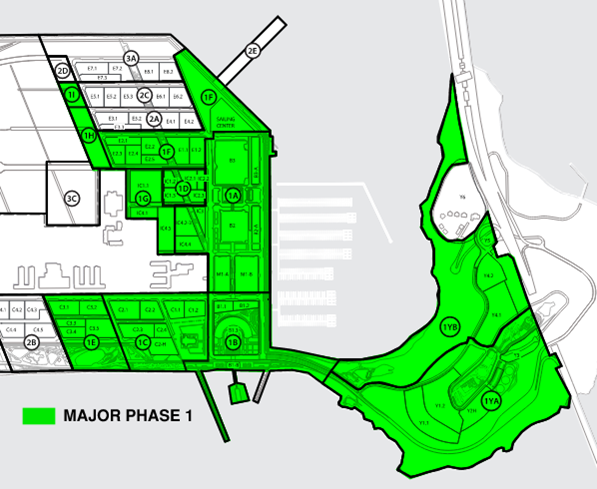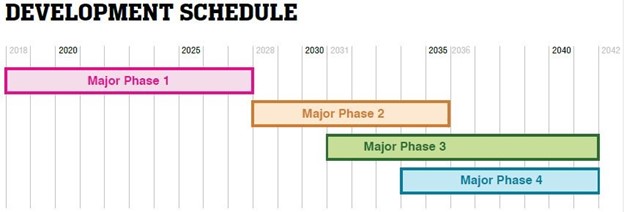
Treasure Island / Yerba Buena Island
The Treasure Island and Yerba Buena Island development project is shaping a vibrant new San Francisco neighborhood designed to support a thriving community. This transformative initiative includes enhanced transportation infrastructure with multimodal options, the creation of jobs and diverse economic opportunities, a high-quality network of public parks and open spaces, new community facilities, and much-needed affordable housing. The project also prioritizes sustainable systems and adaptable infrastructure to address environmental challenges posed by climate change.
Treasure Island and Yerba Buena Island are situated in the San Francisco Bay, roughly midway between San Francisco and Oakland. Constructed in 1937, the islands later became home to the former Naval Station Treasure Island (NSTI), owned by the U.S. Navy. Following the closure of NSTI in 1997 under the Base Realignment and Closure Program, 37 acres were transferred to the U.S. Department of Labor for a Job Corps campus. Yerba Buena Island also houses a U.S. Coast Guard Station, a Sector Facility, and Federal Highway Administration land used for the San Francisco-Oakland Bay Bridge and tunnel structures.
The Treasure Island and Yerba Buena Island Development Project is expanding and enhancing this San Francisco neighborhood with the addition of up to 8,000 homes, including approximately 27% designated as affordable housing and below-market-rate options. The development also features multiple public transportation connections, extensive parks and open spaces, and a range of community amenities such as a hotel, retail, restaurants, and public art installations. Together, these elements aim to foster a dynamic and inclusive environment for residents and visitors alike.
Inspired by the islands’ extraordinary natural beauty and rich history, the project’s design reflects San Francisco’s commitment to sustainability. It emphasizes environmental stewardship through sustainable and adaptable infrastructure while prioritizing community-centered planning to meet the needs of a diverse population. The Treasure Island and Yerba Buena Island Development Project represents a bold vision for the future, balancing growth, inclusivity, and a deep respect for its unique setting and for the neighbors that live here today.
Treasure Island Community Development, LLC (TICD), a private entity, is leading the development under the framework of the Development Agreement (DA) and Disposition and Development Agreement (DDA) approved in 2011. These agreements, along with related documents such as the Environmental Impact Report (EIR), Design for Development (D4D), Parks and Open Space Plan (POSP), Treasure Island Transportation Implementation Plan (TITIP), and Infrastructure Plan (IP), govern the project. They establish guidelines for land use, building density, heights, parking, and required mitigation measures to address environmental impacts. Together, these documents ensure that the design, development, and construction of the project align with its ambitious vision.
Adopted Project Documents
- First Amendment to the Development Agreement between Treasure Island Community Development and the City and County of San Francisco
- Design for Development (D4D) – 2024
- Treasure Island & Yerba Buena Island Area Plan
Plan Documents
- Treasure Island Transportation Implementation Plan (TI TIP)
- Treasure Island Supplemental Transportation Study
- Treasure Island & Yerba Buena Island Streetscape Master Plan
- Treasure Island Arts Master Plan
- Yerba Buena Island Habitat Management Plan
- Treasure Island Development Energy Study
Development Phase 1
- Treasure Island Project Major Phase 1 Application
- Phase 1 – Subphase Application for 1YA and 1YB
- Phase 1 – Subphase Application 2 for 1B, 1C, and 1E
- Phase 1 – Subphase Application 3 for 1A, 1D, 1F, 1G, 1H & 1I
Environmental Review Documents
More information on Development Projects Approved Plans and Documents can be found on sf.gov.
Visit the Treasure Island Development Authority for a full list of all development documents for this project.

The Treasure Island and Yerba Buena Island development project will be implemented in four major phases, from 2018 through the end of 2042. Prior to the commencement of each project phase, the Project Sponsor is required to submit a Major Phase Application and Sub-Phase Application for approval to the Planning Department describing the proposed development program of each phase. Applications for each major phase would be submitted approximately two years prior to the commencement of development work for that phase.
Development work for each major phase will include improvements to transportation and streets, parks and open space, geotechnical and shoreline improvements, utility installation and improvements, and transfers of land between the Navy, the Treasure Island Development Authority, and the Trust to establish private and public property.
Major Phase 1

The Major Phase 1 application was approved by the TIDA Board of Directors in May 2015 and build-out will take place between 2018–2027.
Major Phase 1 includes all the project areas on Yerba Buena Island except the Historic Officers Quarters District, approximately 95.6-acre area on the southwestern section of Treasure Island and the causeway that connects the two islands. Major Phase 1 encompasses the Treasure Island Center, a majority of what will become the commercial and civic core of the neighborhood. The Island Center also serves as the transportation hub for Treasure and Yerba Buena Islands, where ferry, bus, pedestrian and bicycle networks converge to provide sustainable access to and from the island. Major Phase 1 includes a significant residential component, including new housing on Treasure Island and Yerba Buena Island.
Major Phase 1 will provide 103.6 acres of open space and parks, including 72.4 acres on Yerba Buena Island and 31.2 acres on Treasure Island. Open spaces and parks will be constructed to align with the development planned for Major Phase 1.
Timeline
 The future major phases development schedule (Major Phases 2-4) is projected to occur between 2028 -2041:
The future major phases development schedule (Major Phases 2-4) is projected to occur between 2028 -2041:
- Major Phase 2 build out is projected for 2028 through 2035
- Major Phase 3 for 2031 through 2041
- Major Phase 4 build out is projected for 2034 through 2041
Equity Program
In 2024 TIDA, in collaboration with the San Francisco Planning Department, launched a new Equity Program focused on fostering an inclusive and equitable community on Treasure Island and Yerba Buena Island. The effort is in support of and partnership with One Treasure Island and Treasure Island Community Development Group. The goal of the program is to deliver a welcoming, healthy, inclusive, and vibrant island community with tangible equitable outcomes. The work will touch on eight project areas: transportation, community engagement & development, near-term space activation, retail, public realm & open space planning, community facilities & phasing, and an equity analysis.
Treasure Island Development Authority Board of Directors Meetings
The TIDA Board of Directors (TIDA Board) convenes once a month to review and guide TIDA’s work. TIDA Board meetings are an opportunity for community members to learn about development updates, contribute to discussions, learn about events and experiences on the Island, and get connected to service providers. To learn more about TIDA Board meetings, visit the TIDA website.
Transition Talks – Community Meetings
is a community meeting where residents of Treasure Island and Yerba Buena Island can connect with City staff, community organizations, and others involved in providing services and building infrastructure on the Islands. Attendees will also have the opportunity to learn about the latest development updates and future plans. Below are the materials from previous meetings.
Transition Talk #1 Materials – January 20, 2024
- Flyers - English, Spanish, Chinese, Vietnamese
- Draft Summary
- Boards – English, Spanish, Chinese, Vietnamese
Transition Talk #2 Materials – November 9, 2024
For questions on the implementation of the Development Agreement please contact:
Jessica Look, Senior Planner
jessica.look@sfgov.org
628-652-7455
