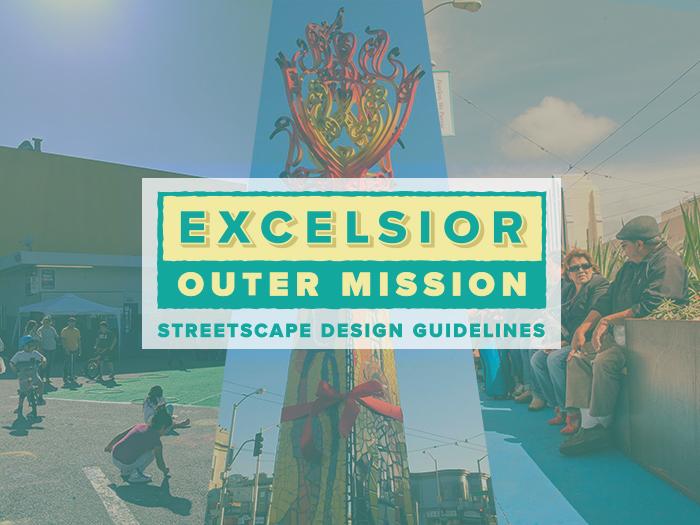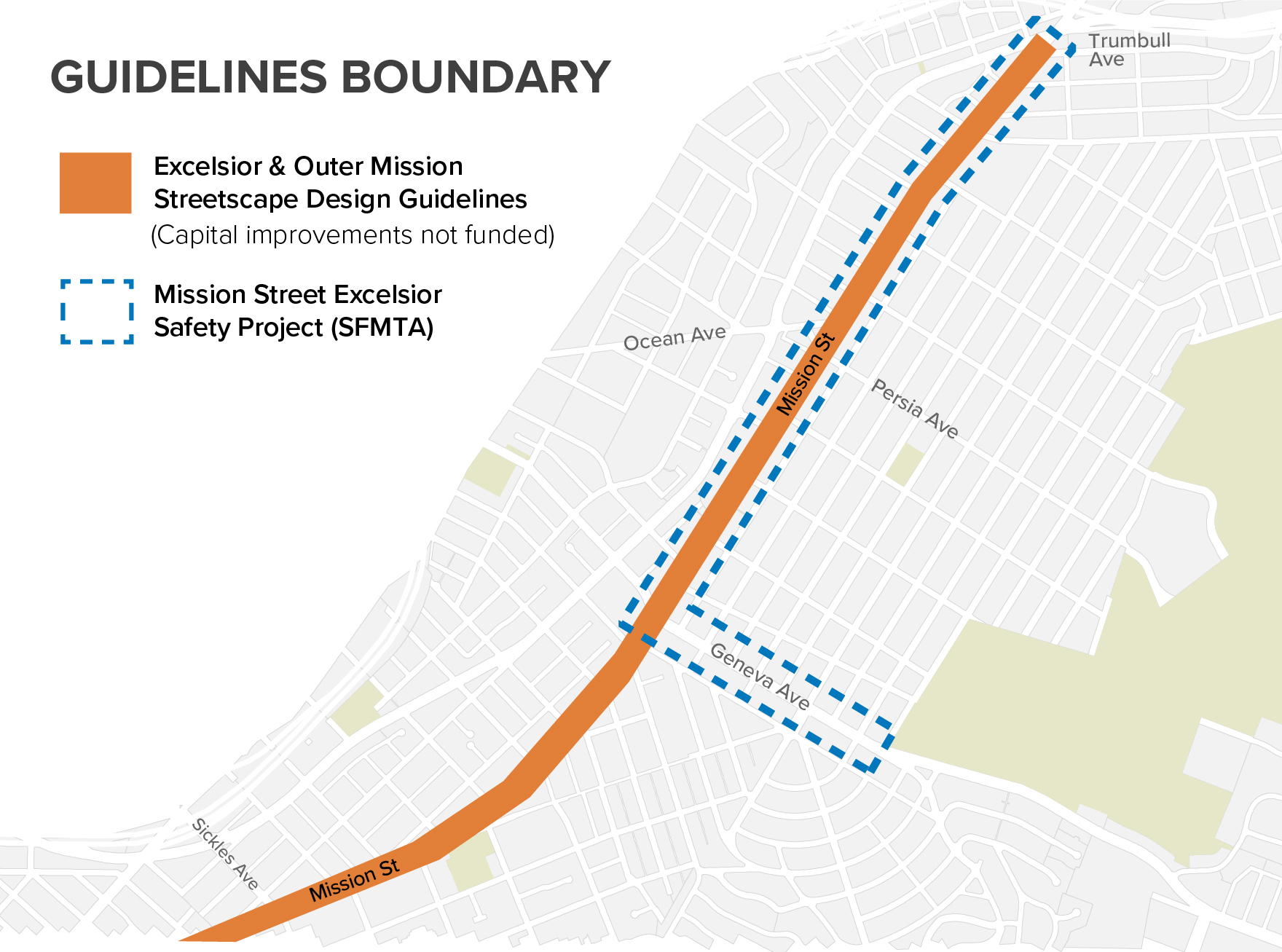
Excelsior & Outer Mission Streetscape Design Guidelines
The Streetscape Design Guidelines will build on the SFMTA’s Mission Street Excelsior Safety Project and will reflect the community vision developed through the Excelsior & Outer Mission Neighborhood Strategy.
The goal of the EOM Streetscape Design Guidelines is to create a unified vision for near and long-term streetscape improvements on Mission Street. Examples of streetscape design concepts may include pedestrian and transit-bulb-outs, greening, lighting, streetscape furnishings, and community identity elements.
The EOM Streetscape Design Guidelines will also work as a resource for the community to use when promoting the community vision and goals that were developed through the Excelsior & Outer Mission Neighborhood Strategy.
Agencies involved include San Francisco Planning, San Francisco Public Works, San Francisco Municipal Transportation Agency (SFMTA), and the Mayor’s Office of Economic and Workforce Development (OEWD).
Components
The EOM Streetscape Design Guidelines will define street typologies and a palette of materials, which will serve as a tool for the City and the community to implement ongoing and future streetscape projects.
Street Typologies – Four specific types of intersections along the Mission corridor will be identified. Each will receive a proposed treatment suggesting the selection and layout of street furniture, sidewalk pavers, plantings, and seating elements.
Palette of Materials – A selection of styles, materials, and colors for furnishing, greening, lighting, and community identity elements will be established to encourage the development of a unified Mission Street corridor.
Reference Documents
- Draft Streetscape Design Guidelines (November 2019)
- How the EOM Streetscape Design Guidelines fits in with other agency projects (diagram)
Related Projects
- Mission Street Excelsior Safety Project
- Excelsior Neighborhood Traffic Calming Project
- Ocean Avenue Safety Project
- SF Shines
- Excelsior Outer Mission Neighborhood Strategy (for the comprehensive list of projects, refer to table on page 150)
The Excelsior & Outer Mission (EOM) Streetscape Design Guidelines are an inter-agency effort to improve the safety, visual quality, and community character of the Mission Street corridor and surrounding area (bounded by Trumbull Ave and Sickles Ave).

Excelsior & Outer Mission Streetscape Guidelines
| Project Scoping | Fall 2018 - Winter 2019 |
| Project Introduction | Spring 2019 (April 10th & 13th) |
| Community Outreach | Spring 2019 - Fall 2019 |
| Draft Designs | Summer 2019 |
| Revisions | Summer 2019 - Fall 2019 |
| Production | August - October 2019 |
| Final Draft | November 2019 |
| Ongoing Implementation | Pending |
Temporary Public Space Activation Pilot Project
Schedule subject to change pending scope of pilot project.
| Proposal and Outreach | Summer 2019 - Fall 2019 |
| Design | Winter 2020 |
| Implementation | May - June 2020 |
| MEETING DATE | DETAILS | MISC. MATERIALS |
|---|---|---|
| 2019, November 7 06:00 – 9:00 PM Location: [x]space arts hub, 5137 Mission St |
Final Open House: Guidelines Draft and Feedback |
|
| 2019, July 24 04:00 – 8:00 PM Location: Excelsior Library, 4400 Mission Street |
Excelsior Branch Library Drop-In: Design Concepts and Survey |
|
| 2019, April 13 11:30 – 1:00 PM Location: Excelsior Clubhouse, Russia Ave & Madrid |
Open House: Project Introduction |
|
| 2019, April 10 7:00 – 9:00 PM Location: Excelsior Clubhouse, Russia Ave & Madrid |
Open House: Project Introduction |
|
This project is managed by the Planning Department and San Francisco Public Works in coordination Supervisor Safaí’s Office.
María De Alva, Planning
Maria.DeAlva@sfgov.org
415-575-8729
Anthony Esterbrooks, Public Works
Anthony.Esterbrooks@sfdpw.org
415-558-4517
Nick Smith, SFMTA
Nick.Smith@sfmta.com
415.646.2425



