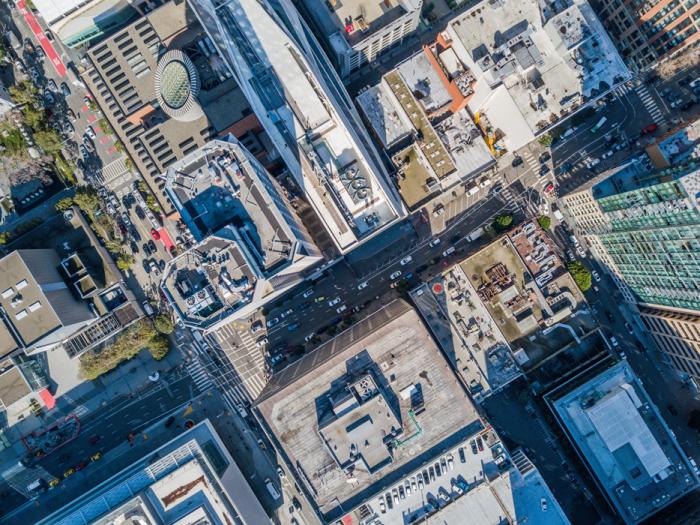
The Future of Downtown
The Covid pandemic has created the largest disruption to the life and economy of downtown San Francisco since the 1906 and 1989 earthquakes.
The most significant impact on downtown (and other major cities across the country) involves the long-term question of whether workers will return to physical offices – with ripple effects on other sectors such as retail, activation of public space, and transportation patterns. The Planning Department will engage in a coordinated effort across city departments to assess and address these dynamics.
In 2023, the Office of the Mayor released the Roadmap to San Francisco’s Future which outlines strategies to guide and support City’s economic revitalization.
Building on the Roadmap to San Francisco’s Future, the Mayor set a goal to bring 30,000 new residents and students downtown by 2030. The 30 x 30 plan outlines the strategies to achieve this goal.
The Roadmap To San Francisco’s Future envisions Downtown as “everyone’s neighborhood” - a thriving and economically diverse 24/7 neighborhood. In Union Square and Yerba Buena, the focus is on adding new experiences, strengthening destination retail, bolstering tourist activity and expanding uses on upper floors to ensure a vibrant, mixed use, residential neighborhood for San Franciscans and visitors alike. Learn more about the Union Square/ Yerba Buena HEART Action Plan.
The Planning Department and the Office of Economic and Workforce Development (OEWD) are working together, along with external organizations, to address downtown recovery in both the near- and long-term, with a focus on three themes related to downtown San Francisco:
Economic Diversification and the Future of Office
Having a diverse economic base is critical for the resilience of the City’s economy. The City is exploring ways to continue to support long-standing sectors while also attracting new businesses and industries.
Expanding Downtown Housing
With high commercial vacancy rates and work-from-home trends, there is an opportunity to increase the downtown residential population by adding new housing from new construction and through the conversion of existing commercial buildings to housing. The Planning Department is working to examine the challenges and opportunities in converting non-residential buildings to housing and assessing capacity for new housing construction along with the associated facilities and amenities to serve new residents.
Efforts to Date
- March 2025, the City approved legislation which waives the inclusionary housing requirement and impact fees for eligible adaptive reuse projects. This waiver is for the first 7 million square feet of commercial space that is converted to housing.
- In 2023, the City issued a Request for Interest (RFI) - Adaptive Reuse of Downtown Commercial Buildings. The goal of the RFI was to identify projects where the City could help speed or enhance adaptive reuse projects through regulatory changes and financial incentives. Respondents to the RFI were asked to describe their proposal and show how the City's assistance could help make it feasible.
- The City approved legislation (Ordinance No. 159-23) which established a new Commercial-to-Residential Adaptive Reuse Program (Planning Code Section 210.5). Projects which meet certain criteria are eligible to receive waivers of Planning Code requirements. The legislation also eliminated restrictions on office and housing above the ground level in the Union Square area. Learn more about the Downtown Adaptive Reuse Program.
- San Francisco voters approved Measure C to waive the City’s transfer tax for projects after a conversion to residential use.
- The Department of Building Inspection published the Commercial-to-Residential Adaptive Reuse Information Sheet which clarified Building and Fire Code requirements and alternative methods of compliance for adaptive reuse projects. Other details are provided in the Resource Sheet.
Public Life and Ground Floor Activation
The Planning Department is working with other City departments and community-based organizations to improve plazas, streets and sidewalks Downtown, creating active and well-designed public spaces for residents, workers and visitors to enjoy and spend time in.
Efforts to Date
- Building off the Downtown Public Realm Action Strategy commissioned by Downtown SF Partnership, the Planning Department is working to identify long-term strategies to activate the ground floor and public realm.
- The Vacant to Vibrant program helps small businesses collaborate with local property owners to create pop-up experiences and community spaces downtown.
- In 2023, $4 million in funding became available for the Powell Street Improvement Project. In June 2024, the Union Square Alliance, in partnership with the City, unveiled a design proposal for Powell Street between Market and Geary.
- The Planning Department is partnering with Public Works and the Union Square Alliance to develop a long-term design concept for Maiden Lane. Near term improvements were complete December 2024 that included full repaving and new decorative asphalt along Maiden Lane.
- The Planning Department is partnering with SFMTA, Public Works and Downtown SF Partnership on a design concept for a Downtown Gateway at the Cable Car turnaround on California Street.
Hearing Documents
Planning Commission Hearing, February 23, 2023
Supporting Document (2022-010182CWP)
Presentation
Planning Commission Hearing on Commercial to Residential Adaptive Reuse and Downtown Economic Revitalization (BF 23-0371), May 4, 2023
Supporting Document (2023-003165PCA)
Presentation
Planning Commission Hearing on Commercial to Residential Adaptive Reuse and Downtown Economic Revitalization (BF 23-0732), July 13, 2023
Supporting Document (2023-003165PCA)
Planning Commission Hearing, November 9, 2023
Presentation (2022-010182CWP)
Lily Langlois
Principal Planner
Lily.Langlois@sfgov.org
628.652.7472
