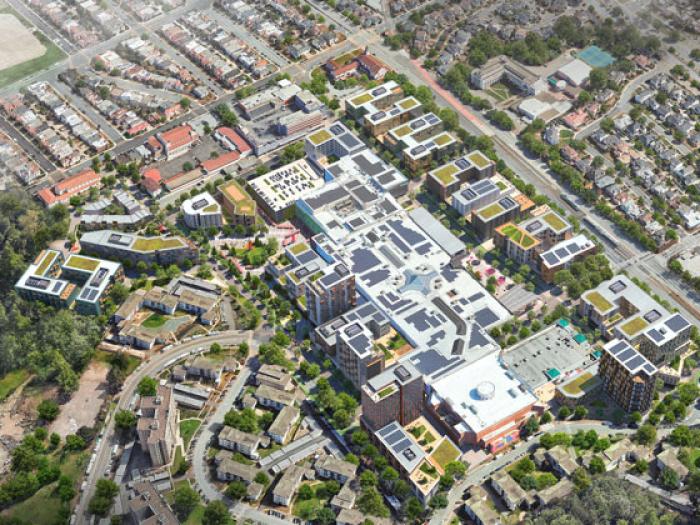
Stonestown
The Stonestown Development Project (Project) proposal is a mixed-use, multi-phased master-planned development located on the west side of San Francisco, immediately north of San Francisco State University, west of 19th Avenue, south of Eucalyptus Drive, and east of Lowell High School.
The approximately 43-acre privately-owned site is comprised of an 11-acre shopping center (Stonestown Galleria), 3 acres of streets, and 27 acres of surface parking lots.
The vast majority of the existing Stonestown Galleria would remain part of the future development, and the 27 acres of surface parking lots would be transformed into a predominantly residential neighborhood with up to 3,500 housing units and additional uses including parks and plazas, retail, community amenity space, office, and structured parking. The Project also proposes to make improvements to the street network, circulation, and utilities. Collectively, the existing shopping center and new uses would make up a new neighborhood or “Town Center”.
Brookfield Properties (Project Sponsor) proposes to enter into a Development Agreement (DA) with the City accompanied by a site-specific rezoning of the property to include a Special Use District (SUD) that implements the project.
Adopted Stonestown Development Project Documents
- Design Standards and Guidelines (master plan document)
- Development Agreement
- Final, recorded version (07/07/25) – large file (168MB)
- Final, color & searchable version (07/07/25) – very large file (258MB)
- Infrastructure Master Plan
- Transportation Demand Management Plan
- Special Use District (Planning Code Section 249.9)
Environmental Review Documents
- Public Notice – Availability of Notice of Preparation of an Environmental Impact Report and Notice of Public Scoping Meeting (04/27/2022)
- Notice of Preparation of Environmental Impact Report and Notice of Public Scoping Meeting (04/27/2022)
- Video of Public Scoping Meeting (YouTube) (05/09/2022)
- Draft Environmental Impact Report DEIR (December 14, 2022)
- Responses to Comments on DEIR and Appendix Supplementals (April 24, 2024)
Nearby Projects
Information found here is related to the planning and approval process for the Stonestown Development Project leading up to its final approval in Summer 2024. For additional information related to community outreach conducted by the Project Sponsor, visit their website here. To view the Project’s approved documents, see the Supporting Info tab.
Planning Milestones and Approval Timeline
| Date | Description | Materials |
|---|---|---|
| September 1, 2024 | Operative Date of Approvals | Development Agreement Materials |
| July 23, 2024 | Board of Supervisors Project Approval Hearing (second reading)
| BoS Legislative History and Supporting Materials |
| July 16, 2024 | Board of Supervisors Project Approval Hearing (first reading)
| BoS Legislative History and Supporting Materials |
| July 15, 2024 | Board of Supervisors Land Use and Transportation Committee Hearing
| |
| July 10, 2024 | Board of Supervisors Budget and Finance Committee Hearing
| |
| July 8, 2024 | Board of Supervisors Land Use and Transportation Committee Hearing
| |
| May 9, 2024 | Planning Commission Project Approval Hearing
| Calendar (see Agenda, Supporting, and minutes) |
| December 7, 2023 | Informational Presentation to the Planning Commission on the draft Design Standards and Guidelines document
| Calendar (see Supporting and Minutes) |
| November 2023 | DRAFT Documents Public Release (partial) | |
| September 14, 2023 | Public Presentation to Planning Commission | Calendar (see Supporting and Minutes) |
| February 9, 2023 | Public Presentation to Planning Commission - DEIR | Calendar (see Supporting and Minutes) |
| January 18, 2023 | Public Presentation to the Historic Preservation Commission - DEIR | Calendar (see Supporting and Minutes) |
| December 14, 2022 | Noticing and release of Draft Environmental Impact Report | |
| November 17, 2022 | Public Presentation to Planning Commission | Calendar (see Supporting and Minutes) |
| May 9, 2022 | EIR Public Scoping Meeting | |
| April 27, 2022 | EIR Notice of Preparation Scoping Meeting | Notice |
| April 27, 2022 | EIR Notice of Preparation Filed | Notice |
| October to November 2021 | Review by the Planning Department |
For questions or comments about the project, please contact:
Patrick Race
Senior Planner
patrick.race@sfgov.org
(628) 652-7461
Jonathan Cherry
Office of Economic and Workforce Development
jonathan.cherry@sfgov.org
(415) 554-6937
