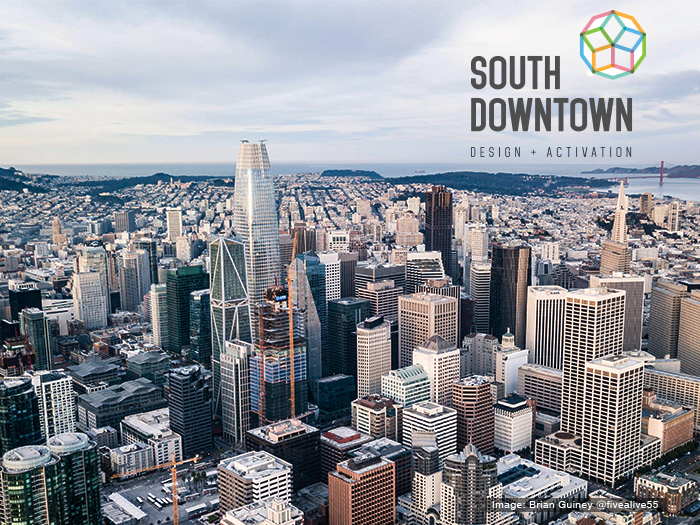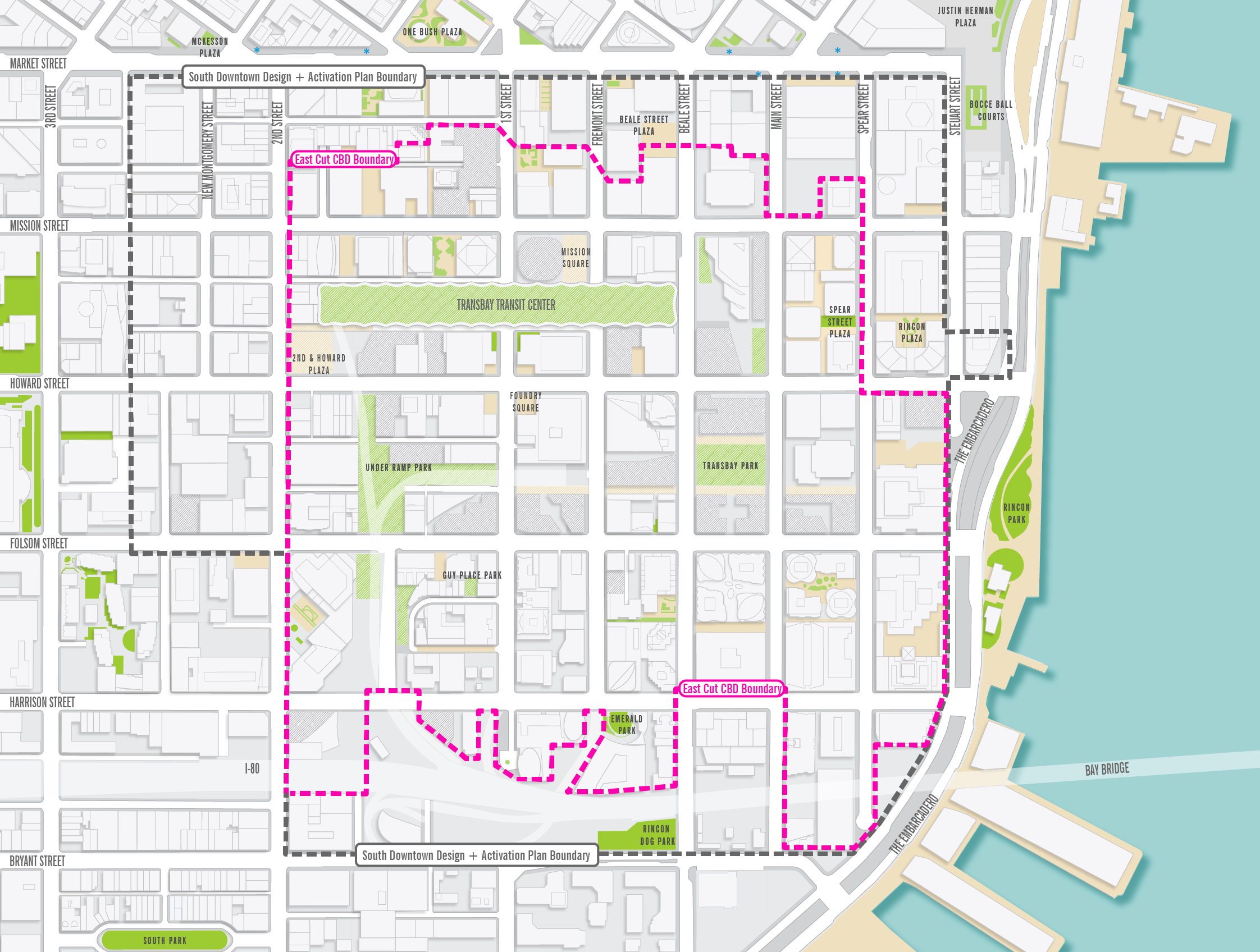
South Downtown Design + Activation (Soda)
Project Status: Completed
The South Downtown Design and Activation planning process (aka “Soda”, 2017-2019) is a partnership of The East Cut Community Benefits District (CBD) and City agencies to identify a comprehensive community vision for the public realm of San Francisco's South Downtown – the Transit Center District and Rincon Hill.
Twenty years ago, much of the South Downtown area (see map below) was characterized by light industrial land uses, surface parking lots, and streets dominated by private automobiles. Today, following the adoption of the Rincon Hill Area Plan, the Transbay Redevelopment Plan and the Transit Center District Sub-Area Plan, South Downtown is a high-density mixed-use neighborhood. To meet evolving community aspirations for a safe, resilient and vibrant public realm, the South Downtown Design + Activation community planning process (Soda) engaged area residents and workers in a series of workshops to refine streetscape and open space concepts of the Transit Center District Plan and previous planning efforts.
Streetscape concepts that were refined via the Soda process will inform ongoing and future streetscape projects and are documented in the South Downtown Streetscape Report (42MB PDF). Ideas for activation and stewardship of streets and publicly accessible open spaces are spearheaded by The East Cut Community Benefit District (CBD) and are documented in the East Cut Street Life Plan, attached as an appendix to the South Downtown Streetscape Report.
South Downtown
| Spring 2017 | Interagency Coordination; Background Research |
| Summer 2017 | Develop communications plan |
| August 2, 2017 | First Outreach Event: Kickoff and Project Overview |
| August - December 2017 | Focused Outreach Events, Lunch-and-Learns |
| September 10, 2017 | Walking Tour and Street Party |
| October 30, 2017 | Community Workshop Number 2 |
| May 5, 2018 | Spear Street Cul-de-Sac Park Pop-up Party |
| Spring 2018 | Soda Studio: Focused pop-up lunchtime outreach events for office workers |
| Spring 2018 | Pop-up Planning Office at 160 Spear Street |
| Spring 2019 | Focused Outreach Events to Property Owners, Tenants and Merchants along Corridors with Near-Term Streetscape Projects |
| May 16 & 18, 2019 | Community Workshop Number 3 |
| July 31, 2019 | Minna/Natoma Art Corridor Stakeholder Workshop #1 |
| June 23, 2020 | Minna/Natoma Art Corridor Virtual Stakeholder Workshop #2 |
Documents
- South Downtown Streetscape Report (42MB PDF)
Minna/Natoma Art Corridor Virtual Stakeholder Workshop #2 – June 23, 2020
- View a video of the Presentation
- Introduction and Context (starts at the 10 second mark)
- Curatorial Vision (starts at roughly the 11 minute mark)
- Conceptual streetscape designs (starts at roughly the 25 minute mark)
- Discussion (starts at roughly the 42 minute mark)
- Presentation Slides
- Workshop Summary
Minna/Natoma Art Corridor Stakeholder Workshop #1 – July 31, 2019
Community Open House 3 – May 16 & 18, 2019
Pop-Up Party to Explore Potential Future Park in Spear Street Cul-de-Sac – May 5, 2018
- Park Design Concept 1: Frequencies (Paulina Buchik and Jolene Juseff)
- Park Design Concept 2: Portals and Pockets (Quinn Hammond, Lori Martinez, Tracy Nguyen)
- Park Design Concept 3: Windscape/Landscape (Younghun Song, Tina Wang, Willie Wu)
- Park Design Concept 4: East Cut Grid (Troy Hughes, Sharon Lam, Shunta Moriuchi)
- Photo Gallery
Community Open House 2 – October 30, 2017
Community Open House 1 – August 2, 2017
SF Planning Contact
Amnon Ben-Pazi
Senior Planner
amnon.ben-pazi@sfgov.org

