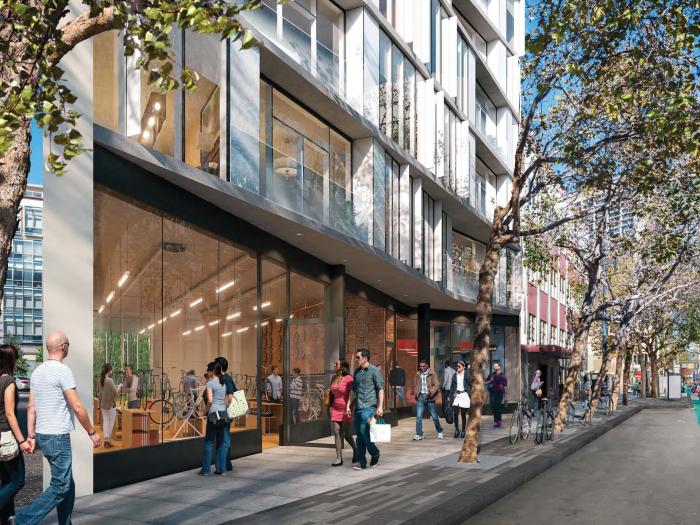
Market & Octavia Area Plan Amendment (Formerly The Hub)
The Market & Octavia Area Plan Amendment seeks to examine potential opportunities to better ensure the area’s growth supports the City’s goals for housing, transportation, and the public realm through zoning and policy refinements.
Market & Octavia Area Plan Amendment
On July 28, 2020, the Board of Supervisors approved legislation associated with the Market & Octavia Area Plan Amendment.
Background
In the early 2000s, the Hub neighborhood near the intersections of Market Street with Valencia, Haight and Gough streets, historically known as “The Hub,” was included within the boundaries of the 2008 Market and Octavia Area Plan. The Plan includes numerous policies that support a vision for the Hub as a “vibrant new mixed-use neighborhood,” and it also created the Van Ness and Market Downtown Residential Special Use District (SUD). This SUD encourages the development of a transit-oriented, high-density, mixed-use residential neighborhood around the intersections of Market Street and Van Ness Avenue and Mission Street and Van Ness, and buildings ranging from 250 to 400 feet and reduced parking. Following the Plan's adoption in 2008, most of the housing imagined in the Hub was stalled due to the recession. Now, the area is receiving concentrated attention from the development community.
Major infrastructure improvements, such as Van Ness Avenue Bus Rapid Transit, were identified in the Market and Octavia Area Plan and have since moved through conceptual design. The sudden convergence of both infrastructure improvements and private development activity requires careful coordination and could afford great opportunity to achieve Plan objectives in a more holistic and effective fashion. In light of these recent changes, Planning is proposing to study this portion of the Market and Octavia Plan, and consider plan amendments. The proposed Market Octavia Plan Amendment seeks to benefit from current opportunities and analyze the potential for zoning and policy refinements that will better ensure that the area's growth supports the City's goals for housing, transportation, and the public realm.
Project Goals
This project will evaluate opportunities to enhance implementation of the policy goals of the Market & Octavia Area Plan around affordable housing, coordinated transportation planning and placemaking. Project goals include:
Increase Housing and Affordable Housing Near TransitRecent City policy, including the voter-approved Proposition K and former Mayor Edwin Lee’s Executive Directive 13-01, have called on all City departments to aggressively pursue new opportunities to increase the housing stock, especially permanently affordable units. There are a number of ongoing initiatives to implement this, including 2017’s amendments to the City’s Inclusionary Affordable Housing Program, increasing local dollars via a new affordable housing bond for affordable housing, and increasing development potential to subsidize affordable housing. |
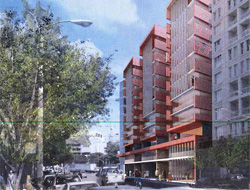 |
Develop and Coordinate Designs for the Public RealmThis is an opportunity to re-envision the public realm - streets, alleys and new open spaces. The Market & Octavia Area Plan includes conceptual designs for improvements to streets, parks, and other public open spaces in the area. Since these concepts were first created in the early 2000s, best practices and City policies for the public realm design have advanced. The City now has a more developed vision for components such as bike facilities, pedestrian safety enhancements, shared streets, living alleys, and temporary interventions such as parklets and plazas. Creating better public spaces will reinforce the area’s identity as both as a gateway to other neighborhoods as well as a distinct neighborhood of its own. |
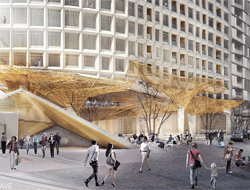
|
Update the Market + Octavia Public Benefits Package and Prioritize Projects for ImplementationThe project will conduct economic feasibility analysis and develop recommendations for how additional development may contribute to the area in the following ways: help create new and additional affordable housing, contribute to transit improvements, provide new open space opportunities and/or enhance existing open spaces, improve streets and alleys, and others as identified through the planning process. |
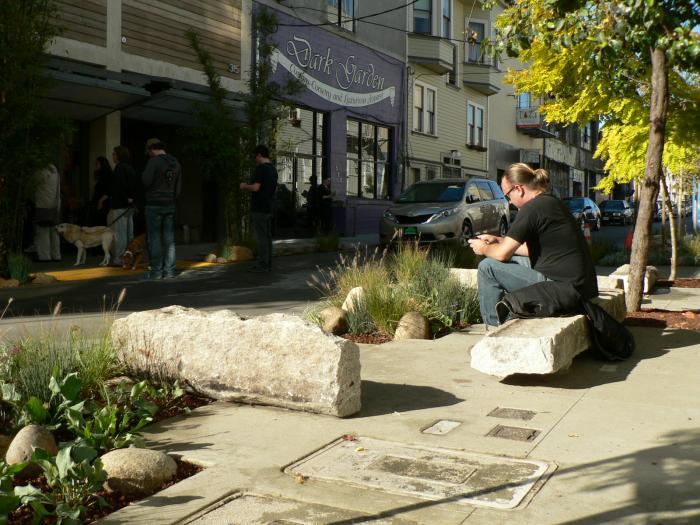 |
Key Deliverables
Amend the Market & Octavia Area Plan
Update Objectives 7.1 and 7.2 and associated policies in the Market & Octavia Area Plan, the zoning map to reflect land use changes, and the height map to reflect additional height on select parcels.
Update the Market & Octavia Implementation Plan
As part of the Market & Octavia Area Plan, a list of projects and associated costs were developed. Many of these projects have been funded and implemented. This is an opportunity to add additional projects in the Hub area that can be funded and built over time.
Amend the Planning Code
Amend the Planning Code to reflect the land use and policy recommendations identified through the planning process, such as land use and parking.
|
This project timeline may change. Please continue to check back here for updates. |
|
|---|---|
| A. Project Start-up, Existing Conditions Analysis | JAN. 2016 - MAR. 2016 |
| B. Develop land use, urban form, and public realm design options | APRIL 2016 - JUNE 2016 |
| C. Refine land use, urban form, and public realm design options; develop public benefits package | JULY 2016 - JULY 2019 |
| D. Environmental Review | OCT 2017 - MARCH 2020 |
| E. Plan Adoption and Approvals – Planning Commission | MARCH 2020 |
| F. Plan Adoption and Approvals – Board of Supervisors | SPRING / SUMMER 2020 |
Presentations and Materials
- Planning Commission Presentation - July 11, 2019
- SPUR Urban Center Presentation - April 4, 2018
The Hub was one of seven priority projects featured in Planning's Citywide division Pecha Kucha at SPUR Urban Center. The Pecha Kucha is a presentation style popular in the design, architecture, photography, and art fields, in which 20 slides are shown for 20 seconds each. - Four Corners Proposal - October 2017
- Planning Commission Presentation - March 16, 2017
- Draft of the Public Realm Plan - March 1, 2017
- Inclusionary Housing and Community Facilities District Analysis - January 18, 2017
- Planning Commission Presentation - October 15, 2015
Resources
- Project Overview One-Pager
- Height Simulations and Views - view simulation in new window
The Hub covers the eastern-most portions of the Market and Octavia Area Plan.
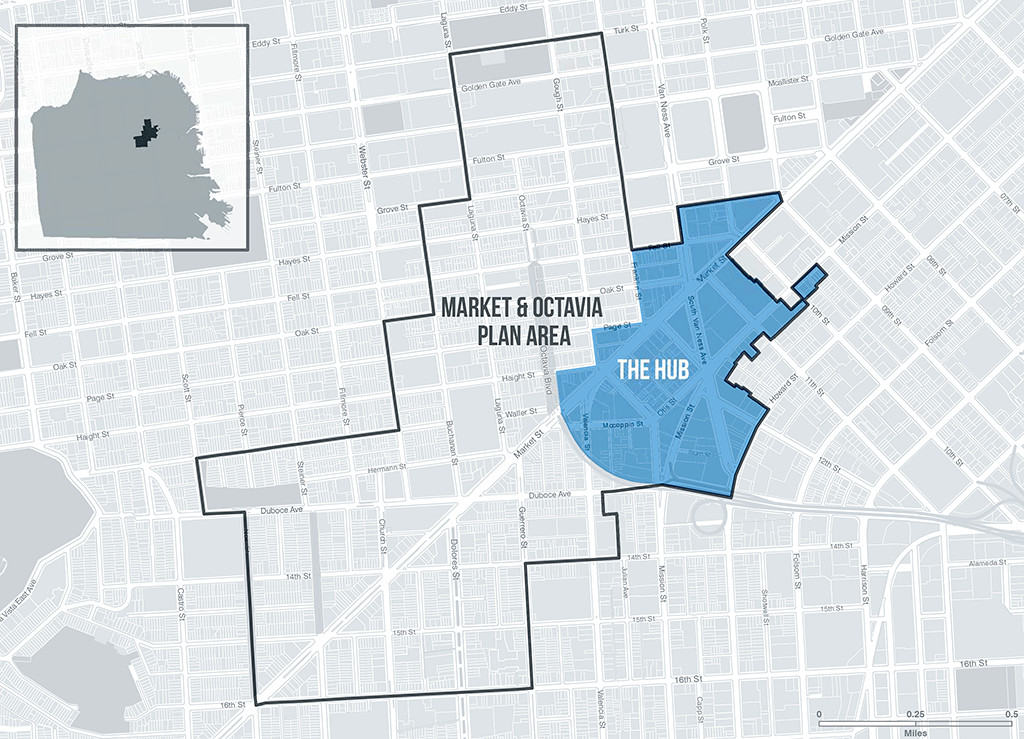
Click here to download this map
Workshop #5 - January 28, 2020
This workshop built on previous workshops and provide a general project update as well as the City’s latest recommendations for all topic areas: land use, urban form, public realm and public benefits
Workshop #4 - June 11, 2019
This workshop built on previous workshops and provide a general project update as well as the City’s latest recommendations for all topic areas: land use, urban form, public realm and public benefits
Workshop #3 - March 8, 2017
- Workshop Flyer
- Presentation
- Board - Land Use
- Board - Urban Form
- Board - Public Realm: Streets
- Board - Public Realm: Alleys
- Board - Public Realm: Open Spaces
- Board - Public Benefits
Workshop #2 - June 22, 2016
- Presentation
- Board - Context & Networks
- Board - Public Realm Proposal: Street & Intersection
- Board - Public Realm Proposal: Open Spaces
- Board - Comments Card
- Workshop Summary
Workshop #1 - April 13, 2016
Final Adopted Materials
The Market & Octavia Plan was amended by Board of Supervisors in July 2020.
Adoption
Presentation to the Planning Commission on May 21, 2020
Table of Contents
I. Executive Summary
II. CEQA Findings – E Case
III. General Plan Amendments – GPA Case
- III-1. General Plan Amendments Adoption Draft Resolution
- III-2. General Plan Amendments Proposed Ordinance
IV. Planning Code Amendments – PCA-01 Case
- IV-1. Planning Code Amendments Adoption Draft Resolution
- IV-2. Planning Code Amendments Proposed Ordinance
V. Planning Code and Business and Tax Regulation Code Amendments – PCA-02 Case
- V-1. Planning Code and Business and Tax Regulation Code Amendments Adoption Draft Resolution
- V-2. Planning Code and Business and Tax Regulation Code Amendments Proposed Ordinance
VI. Zoning Map Amendments – MAP Case
- VI-1. Zoning Map Amendments Adoption Draft Resolution
- VI-2. Zoning Map Amendments Proposed Ordinance
- VI-3. Zoning Districts Maps (Existing and Proposed)
- VI-4 Height and Bulk Districts Maps (Existing and Proposed)
- VI-5 Special Use Districts Maps (Existing and Proposed)
VII. Implementation Program – CWP-02 Case
- VII-1. Implementation Program Draft Resolution
- VII-2. Market and Octavia Area Plan: Hub Public Benefits Document
- VII-3. Market and Octavia Community Improvements Program (Appendix C)
VIII. Supplemental Information
Plan Initiation
Presented at the Planning Commission on February 13, 2020
- Executive Summary
- General Plan Amendments – GPA Case
- Planning Code Amendments – PCA Case
- Planning Code and Business and Tax Regulation Code Amendments – PCA Case
- Zoning Map Amendments – MAP Case
- Zoning Map Amendments Initiation Draft Resolution
- Zoning Map Amendments Proposed Ordinance
- Zoning Districts Maps (Existing and Proposed)
- Height and Bulk Districts Maps (Existing and Proposed)
- Special Use Districts Maps (Existing and Proposed)
- Supplemental Information
Questions, comments, and suggestions on this planning effort should be directed to:
Lily Langlois
Project Manager
San Francisco Planning Department
(415) 575-9083
lily.langlois@sfgov.org
Maia Small
Urban Design
San Francisco Planning Department
(415) 575-9160
maia.small@sfgov.org
Ben Caldwell
Public Realm
San Francisco Planning Department
(415) 575-6616
ben.caldwell@sfgov.org
