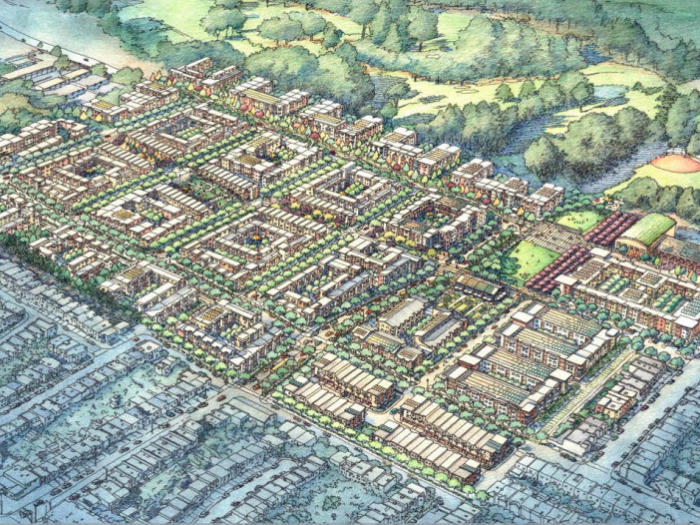
Sunnydale HOPE SF
Project status: ongoing
Sunnydale HOPE SF includes the complete rebuilding of the existing Sunnydale-Velasco Housing Authority site through the City's HOPE SF Program, and will consist of approximately 1,770 residential units (775 replacement affordable units, approximately 200 additional affordable housing units, and approximately 694 market rate units). The master plan also includes all new streets, utilities, and infrastructure, as well as 3.5 acres of new open spaces and approximately 60,000 square feet of new neighborhood-serving retail and community spaces. The Sunnydale HOPE SF Project was approved by the Board of Supervisors on January 31, 2017.
Development Process
Because Sunnydale HOPE SF is a long-term, multi-phase project that will include the construction of new streets, park, and other community improvements in conjunction with new buildings, the City of San Francisco has entered into a Development Agreement (or "DA") with the Master Developer, Sunnydale Development Co., LLC, and the San Francisco Housing Authority, the current owner of the site.
The Development Agreement is a legally-binding contract between the City and the Master Developer and lays out the obligations of the Master Developer and the City to realize the project's vision. This document establishes the overall framework for the project and the public benefits identified by the City, in exchange for a guarantee of the right of the Developer to building the basic project in accordance with the Plan documents.
The Planning Code, through the creation of a Special Use District ("SUD"), establishes the core land use regulations for Sunnydale HOPE SF related to acceptable land uses, building height limits, bulk limits setback requirements, open space for dwelling units, and parking. It also establishes the process for review and approval of specific building projects and land uses throughout the project's implementation.
The Plan Documents, particularly the Design Standards and Guidelines (DSG), supplement the regulations included in the Special Use District.
What is HOPE SF?
HOPE SF will completely rehabilitate four of the City's Housing Authority sites:
The sites will provide a mix of housing types and income levels, along with community serving uses and services, while maintaining the affordability of the existing sites. Find out more information about HOPE SF.
Environmental Review
Environmental Impact Report/Environmental Impact Statement (certified 7/9/15)
- Notice of Availability of a Draft Environmental Impact Report/Environmental Impact Statement
- Draft Environmental Impact Report/Environmental Impact Statement
- Notice of Availability of Notice of Preparation of an Environmental Impact Report / Environmental Impact Statement, and Notice of Public Scoping Meetings
- Notice of Preparation of an Environmental Impact Report / Environmental Impact Statement
- Comments and Responses
- Addendum to the Environmental Impact Report (06/16/16)
- Block 7 Addendum (08/31/23)
The DA and SUD lay out a review process for approving infrastructure and buildings as they become ready for construction in the future. "Phase Application" review and approval is required prior to the approval of any construction for either buildings or infrastructure (new streets, parks and open space, and utilities).
Documents for Phase approval and Design Review approval are provided below as they become available for public review.
Phase Application
The Phase application review process will assure that the overall Sunnydale development complies with the terms of the DA and that the design of buildings and of community improvements are well coordinated. Design Review Application review and approval is required prior to the Planning Department's approval of any building permits.
Design Review
The Design Review application review process assures that buildings are designed pursuant to the Planning Code and DSG document. In some cases, Design Review approvals may include permitted modifications from the DSG design requirements.
- Sunnydale Master Plan Description
- Block Q Staff Report
- Block Q Compliance Matrix
- Block Q Reduced Plans
- Parcel Q Design Review Approval
- Block 6 Plans
- Block 6 Design Review Staff Report
- Block 6 Design Approval
- Block 1 Staff Report with Plans (2021)
- Block 3A Plans < large file 160MB
- Block 3B Plans < large file 160MB
- Block 3 A + B with Plan Checks (2021)
- Blocks 3 A + B Design Review Approval (2022)
- Design Review Approval Sunnydale Block 1
- Block 9 Staff Report
- Block 9 Design Approval (2023)
- Block 9 Vertical Design Review – Plans (01/10/23)
- Block 9 Vertical Design Review – Checklist (01/30/23)
- Block 7 Staff Report Final (02/07/24)
- Block 7 Plans (02/07/24)
- Block 7 Design Approval (2024)
- Zoning Administrator Action Memo (04/22/24)
- 2022 Annual Compliance Report (April 2023)
- 2021 City Report (October 2022)
- 2020 City Report (October 2022)
- 2021 Annual Compliance Report (April 2022)
- 2020 Annual Compliance Report (March 2021)
- 2019 Annual Compliance Report (May 2020)
- 2019 City Report (August 2020)
- 2017-18 Annual Compliance Report (August 2019)
- 2017-18 City Report (May 2020)
- Parcel Q Workforce Report (May 2020)
Mathew Snyder
Senior Planner
mathew.snyder@sfgov.org
628.652.7460
Land Use and Community Plans
Citywide Division
